Jeddah Gate Development Lot E8, E9 & E10 – Jeddah, KSA
Main Building Works
Jeddah Gate Development Lot E8, E9 & E10, a project located in Jeddah KSA, consists of three mid-rise office buildings. Each building is 6-storey high and shares a common underground basement parking, soft and hard landscaping works and associated external works.
With a built-up area of approximately 44,755 m2, the mid-rise office buildings have an elevation of 33meters from ground floor to height of louver. The scope of work covers all structural, civil, Architectural and MEP works for the development.
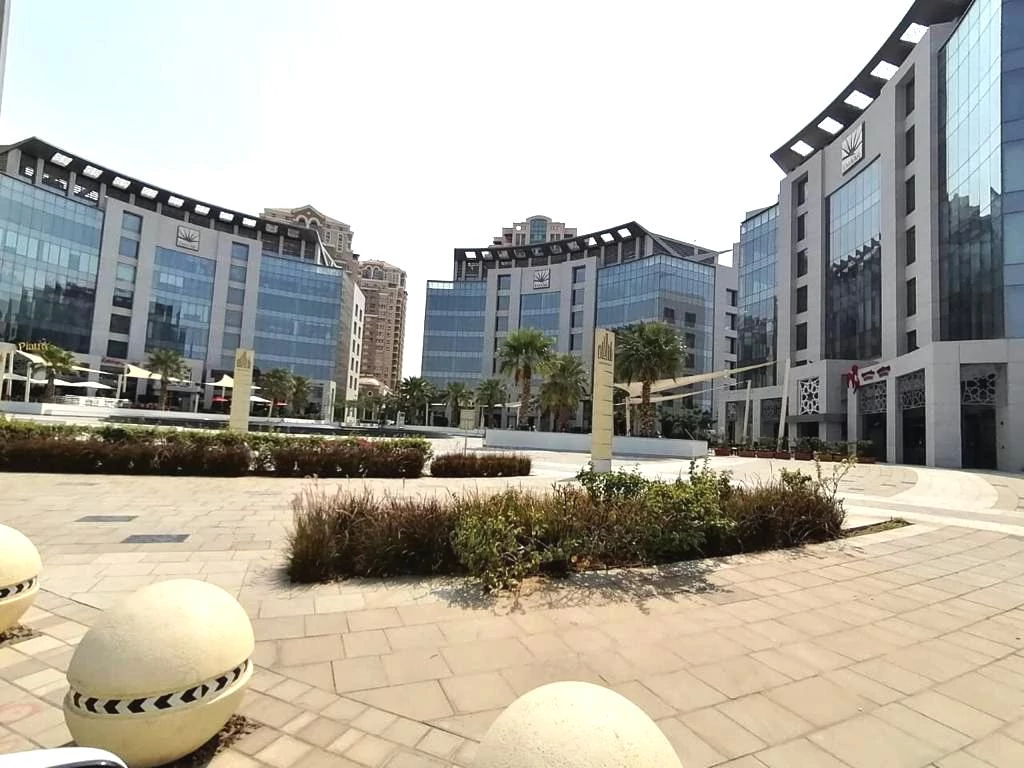
Completed
Emaar Middle East
Mohamed Harasani Architects
Zuhair Fayez Partnership
44,755 m2
2016
Latest Projects
 Alinma Bank Data Center
Buildings
Alinma Bank Data Center
Buildings
Saudi Arabia
2025
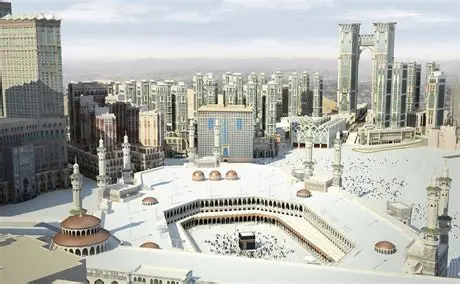 Address Jabal Omar – Makkah
Buildings
Address Jabal Omar – Makkah
Buildings
Saudi Arabia
2023
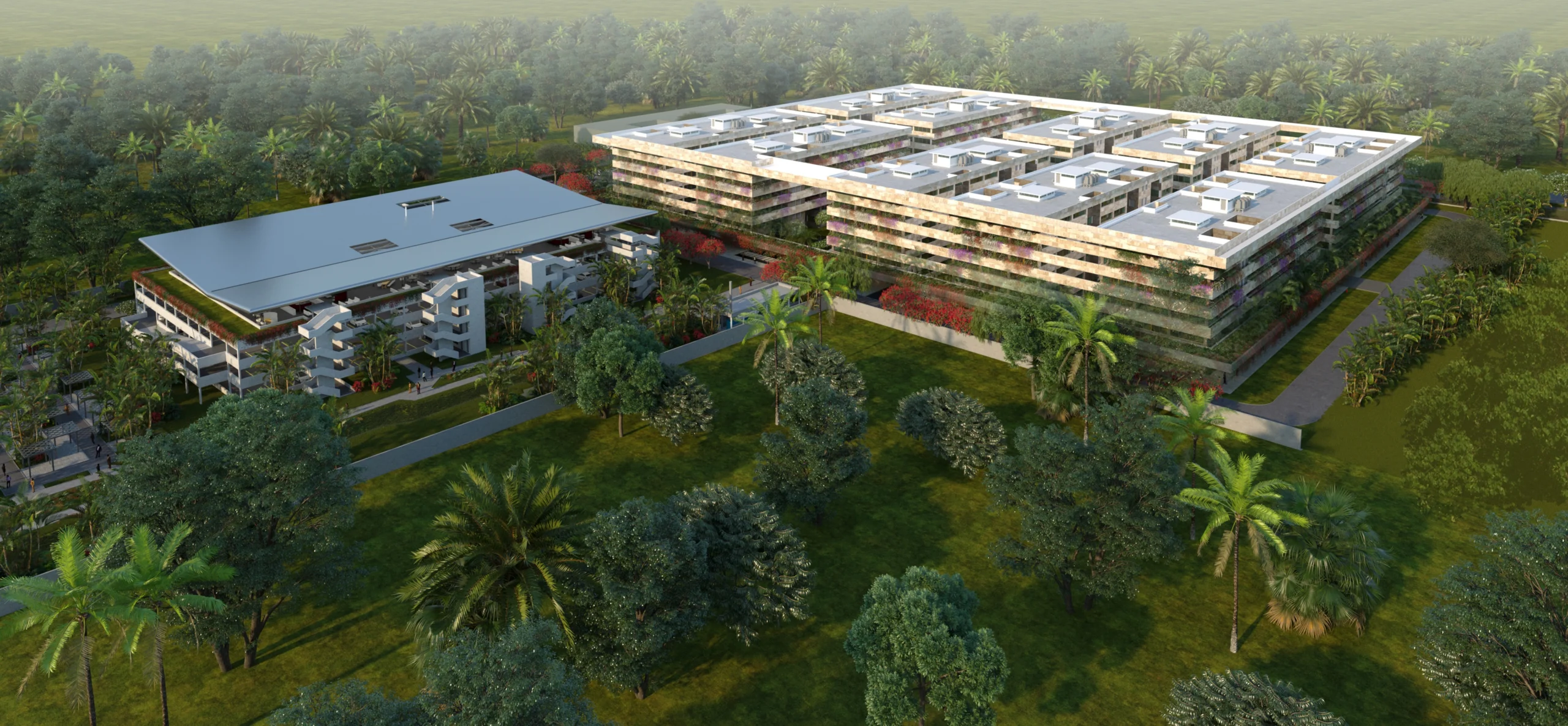 Cite Ministerielle Project Cotonou – Benin
Cite Ministerielle Project Cotonou – Benin
Benin
2023
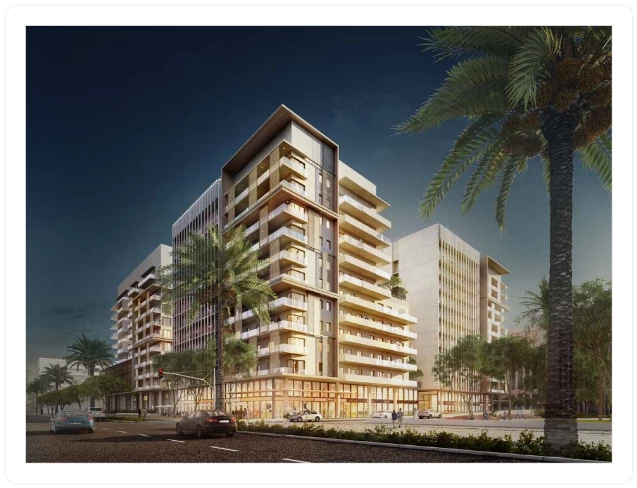 Global Gateway Residential Development, Saadiyat Island
Global Gateway Residential Development, Saadiyat Island
UAE
2023
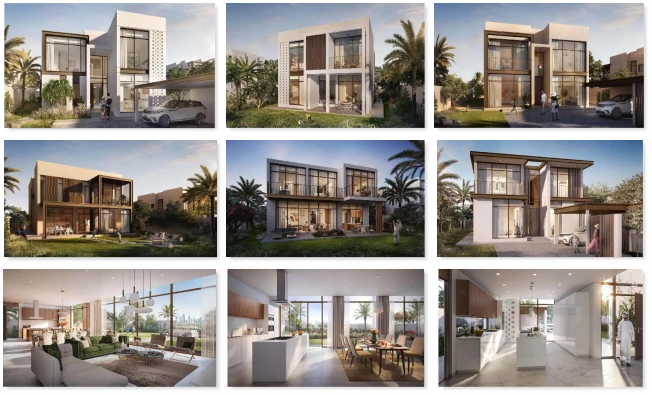 Jubail Island Development – Phase 1, 2 & 3
Jubail Island Development – Phase 1, 2 & 3
UAE
2023
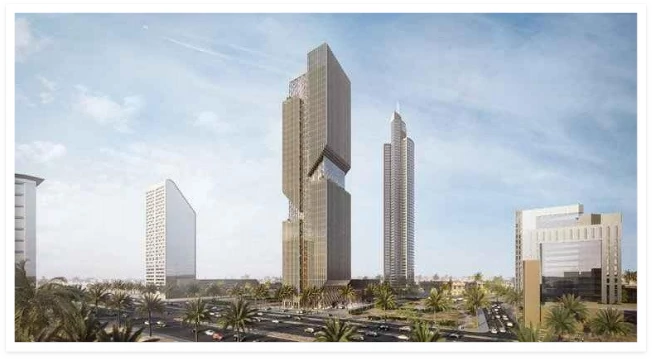 Alinma Bank Head Quarter
Alinma Bank Head Quarter
Saudi Arabia
2023
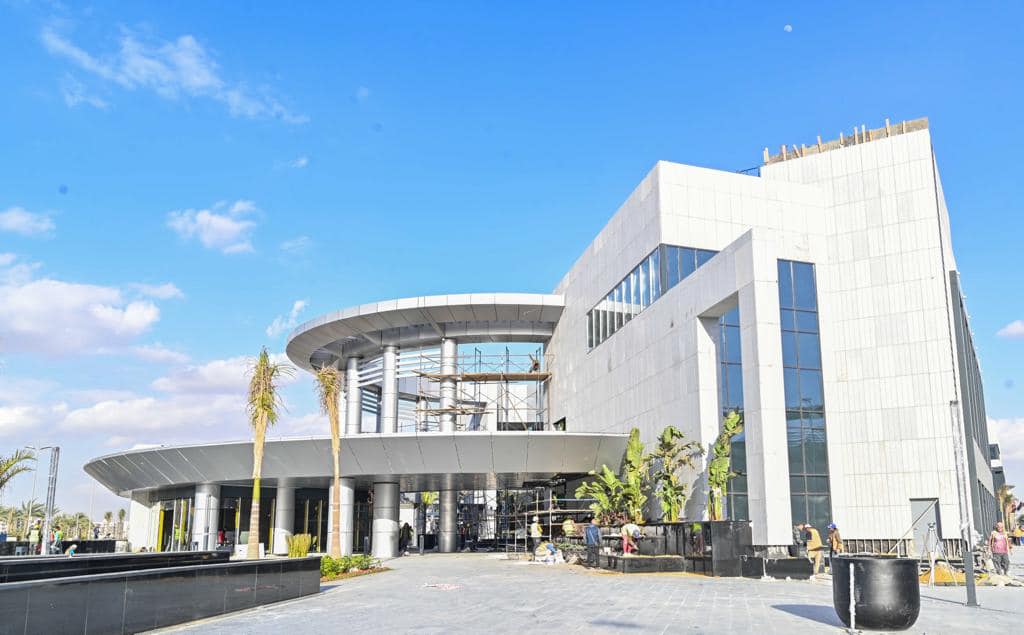 Madinaty East Hub
Buildings
Madinaty East Hub
Buildings
Egypt
2023
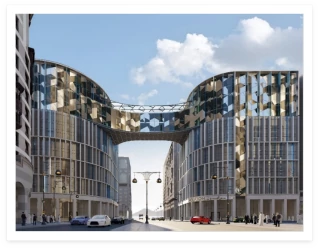 Sheraton Taiba Hotel – Al Madina
Sheraton Taiba Hotel – Al Madina
Saudi Arabia
2022
 Clemenceau Medical Centre
Buildings
Clemenceau Medical Centre
Buildings
UAE
2022
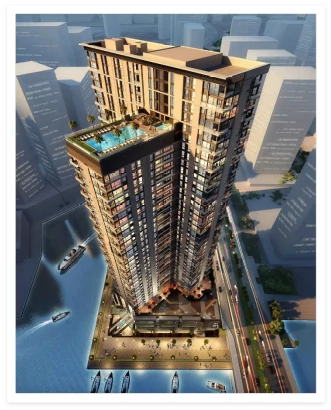 Residential Tower, Al Reem Island, Abu Dhabi
Residential Tower, Al Reem Island, Abu Dhabi
UAE
2021
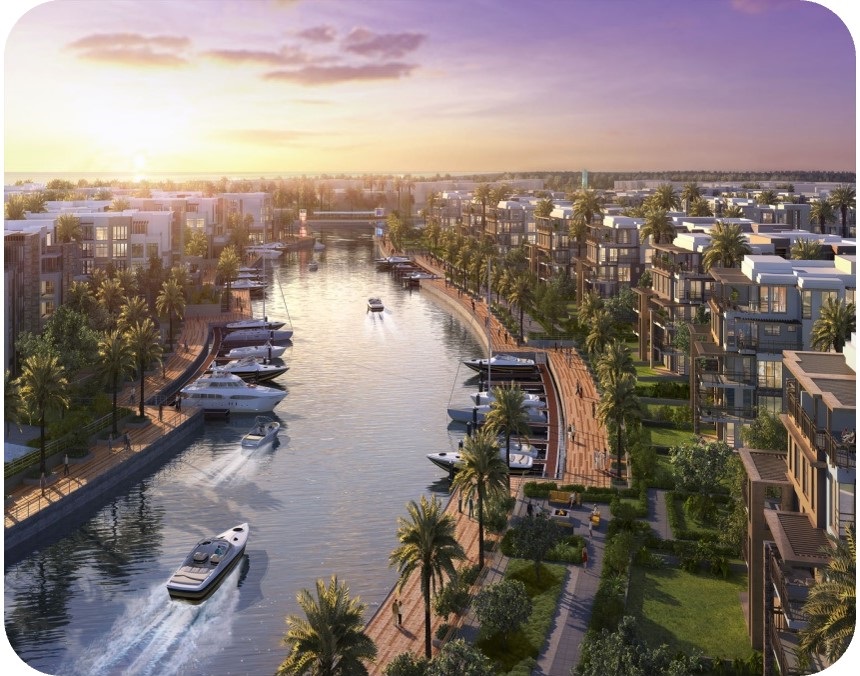 Marassi project
Buildings
Marassi project
Buildings
Egypt
2021
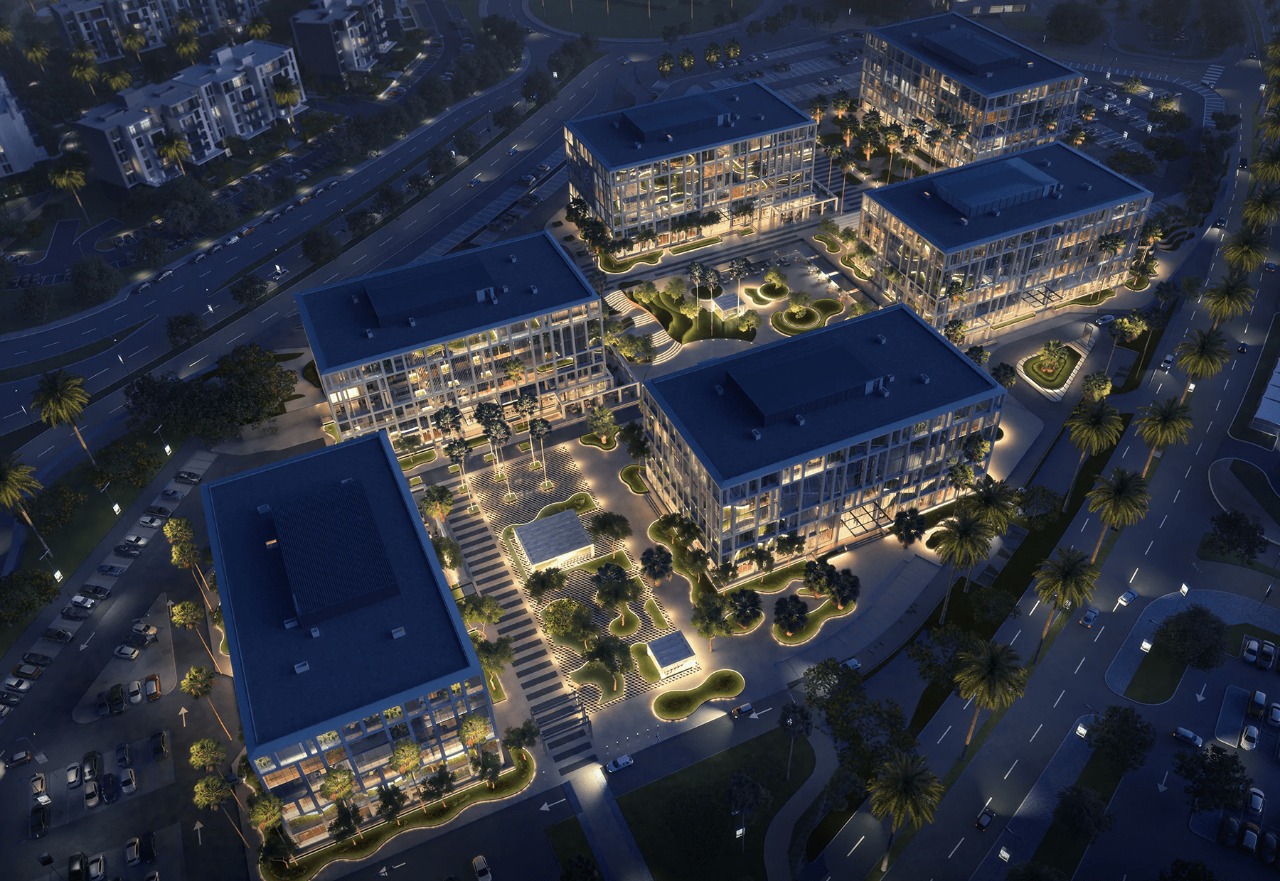 CFC Podium
Buildings
CFC Podium
Buildings
Egypt
2020