Workers’ Hospital and Integrated Health Care Center
It offers outpatient clinics, ambulance services, operating theatres, a radiology department and all other necessary services. The 120-bed hospital has a basement, ground and three upper floors while the Integrated Health Centre consists of a ground , basement and one upper floor, canteen, washroom, Mosque and central utility plant. The project scope included site preparation, all civil/external works (soft and hard landscaping, storm water, portable water, irrigation water, sewer, Qtel/Oredoo, electrical , asphalt works and parking systems), MEP and FF works, lighting and signage, helicopter pad, elevators, BMS, waste management and medical gas system.
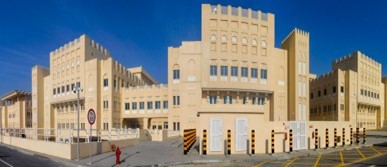
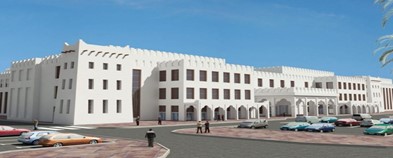
Previous
Next
Completed
Private Engineering Office (PEO)
Dar Al-Handasah (Shair and Partners)
Hill International
61,747 m²
2015
Site preparation, all civil/external works (soft and hard landscaping, storm water, portable water, irrigation water, sewer, Qtel/Oredoo, electrical , asphalt works and parking systems), MEP and FF works, lighting and signage, helicopter pad, elevators, BMS, waste management and medical gas system.
Latest Projects
 Inmaa Bank Data Center
Inmaa Bank Data Center
Saudi Arabia
2024
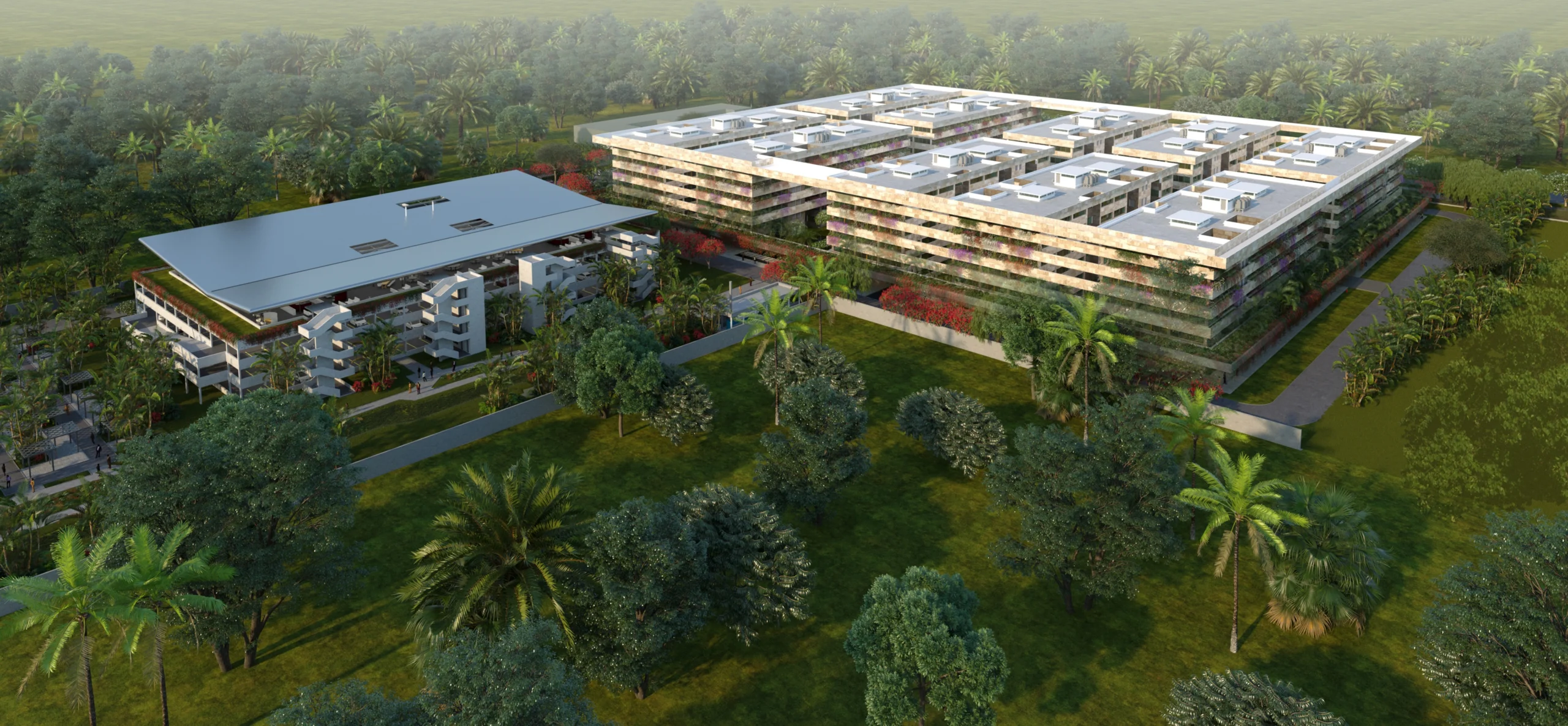 Cite Ministerielle Project Cotonou – Benin
Cite Ministerielle Project Cotonou – Benin
Benin
2023
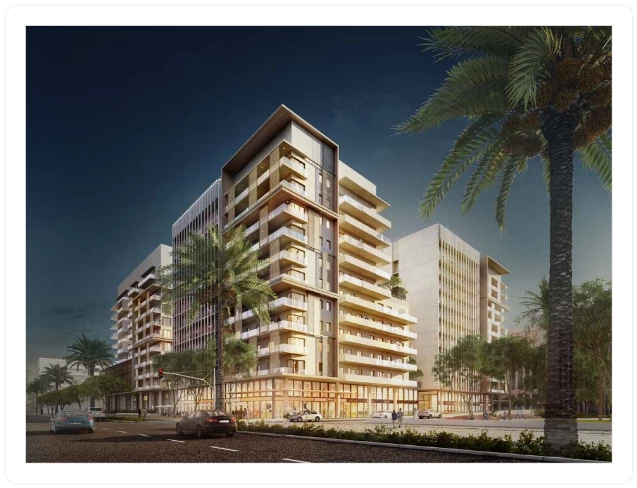 Global Gateway Residential Development, Saadiyat Island
Global Gateway Residential Development, Saadiyat Island
UAE
2023
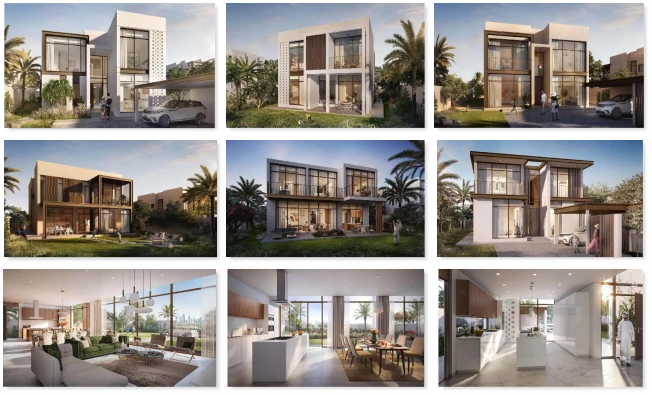 Jubail Island Development – Phase 1, 2 & 3
Jubail Island Development – Phase 1, 2 & 3
UAE
2023
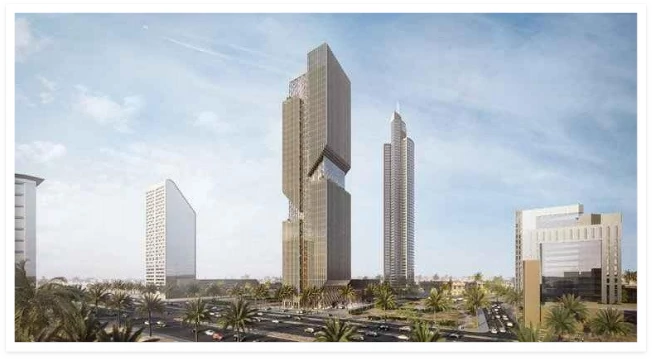 Alinma Bank Head Quarter
Alinma Bank Head Quarter
Saudi Arabia
2023
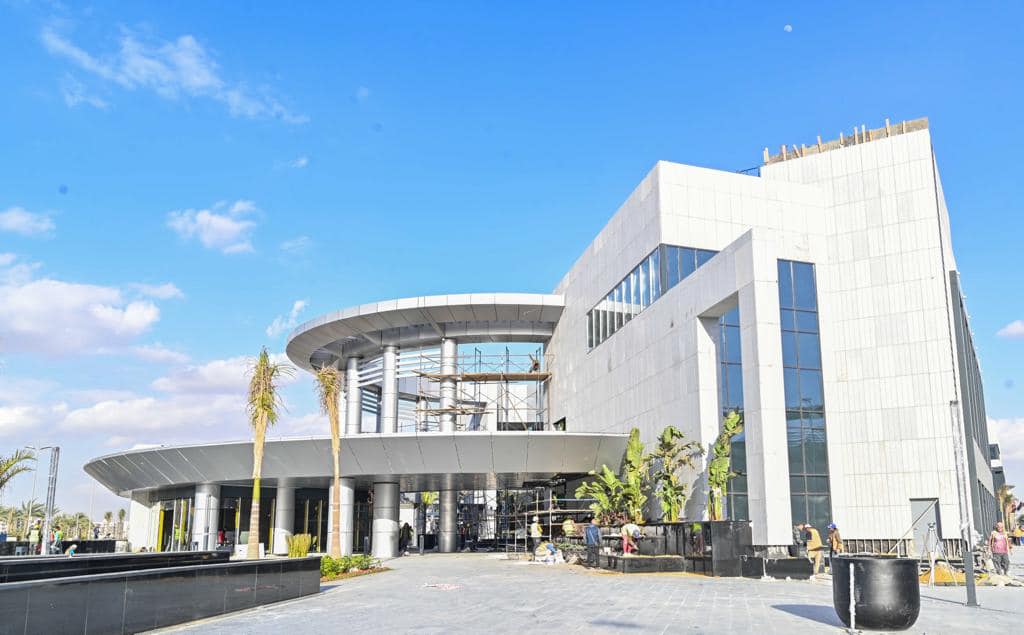 Madinaty East Hub
Buildings
Madinaty East Hub
Buildings
Egypt
2023
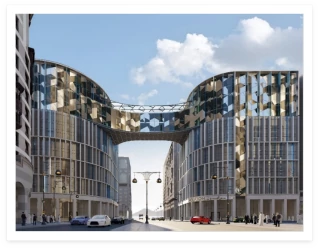 Sheraton Taiba Hotel – Al Madina
Sheraton Taiba Hotel – Al Madina
Saudi Arabia
2022
 Clemenceau Medical Centre
Buildings
Clemenceau Medical Centre
Buildings
UAE
2022
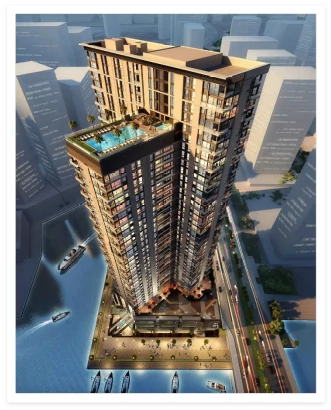 Residential Tower, Al Reem Island, Abu Dhabi
Residential Tower, Al Reem Island, Abu Dhabi
UAE
2021
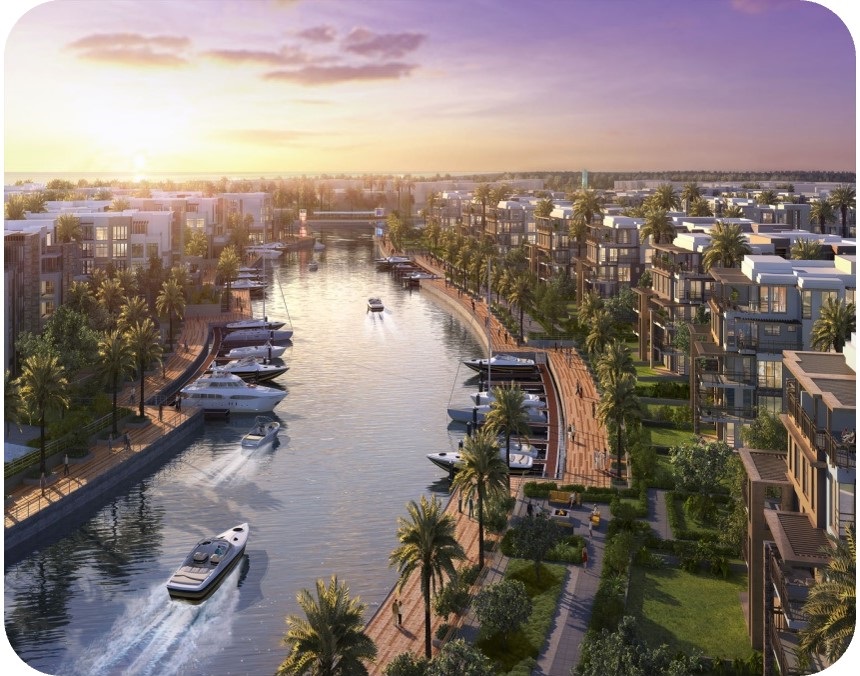 Marassi project
Buildings
Marassi project
Buildings
Egypt
2021
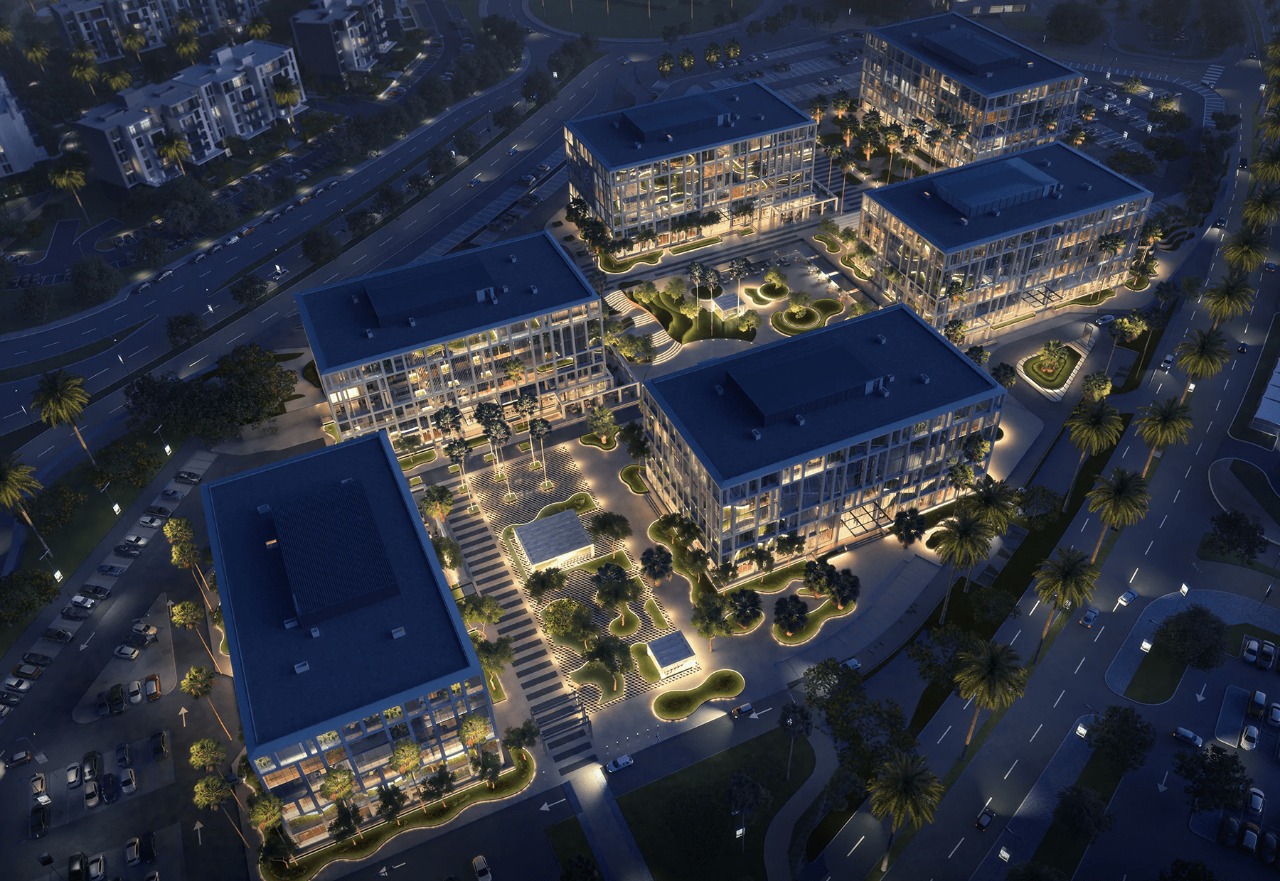 CFC Podium
Buildings
CFC Podium
Buildings
Egypt
2020
 Marassi project R2
Buildings
Marassi project R2
Buildings
Egypt
2019